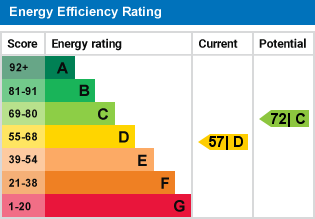
Overlooking the green in Merlin Gardens, this chalet-style bungalow is being offered for sale with no upward chain. This rarely available style of home benefits from spacious accommodation with a lounge that measures 6.67m x 3.92m, along with four bedrooms with an ensuite to the main bedroom, two reception rooms and a good sized secluded rear garden. To the front, there is a driveway leading to a garage. A viewing comes recommended.
Double glazed door to the front
Door through to, Double glazed window to the side, radiator, stairs rising to first-floor accommodation
Double glazed window to the front and a radiator, additional door to the side
Double glazed windows to the side, additional door to the side, a range of base and eye level units with work surface over, breakfast bar, sink unit with drainer, built-in gas hob with extractor fan over, built-in electric oven and grill, integral dishwasher, space for a fridge freezer, washing machine and a tumble dryer. floor mounted gas boiler, additional storage cupboards and tiling to splash back areas
Double-glazed sliding patio door to the rear and a radiator
Double glazed window to the side, radiator and built-in wardrobes
Double-glazed window to the rear, radiator and built-in wardrobes
Opaque double glazed window to the side, panel bath, Wc, wash hand basin, radiator and tiling to splash back areas
Double glazed window to the front, built-in storage cupboards, door to
Double glazed window to the side, radiator, storage cupboard, door to
Panel bath, Wc, wash hand basin, radiator and tiling to splash back areas
Double glazed window to the side and a radiator
A mature and generous enclosed rear garden with both a patio and lawned areas to the rear, a range of trees and a small pond complete with side gated access.
Power and light, up and over door to the front with additional door to the side
Paved driveway to the front providing off-road parking.
Merlin Gardens is on the north side of Bedford, a short drive from the mainline railway station with its fast connection to London. The area is well situated with a number of local shops, schools and leisure facilities.

home means more than just bricks and mortar. home is a feeling that everyone should get to enjoy.
Read More
At home we consistently deliver outstanding results through our comprehensive and effective sales strategies that can be tailored to fit your own specific requirements.
Read More
We see homes and real people living real lives and show every one of them the consideration and respect they deserve.
Read More
Register for Property Updates
Register Here
How much is your property worth? Stop wondering and find out, with a property valuation from home estate agents.
Book Here
Read what our clients say about home estate agents.
Read More
Meet the Team that keep home estate agents moving.
Read More
Contact us here and we can assist you further.
Contact Us



