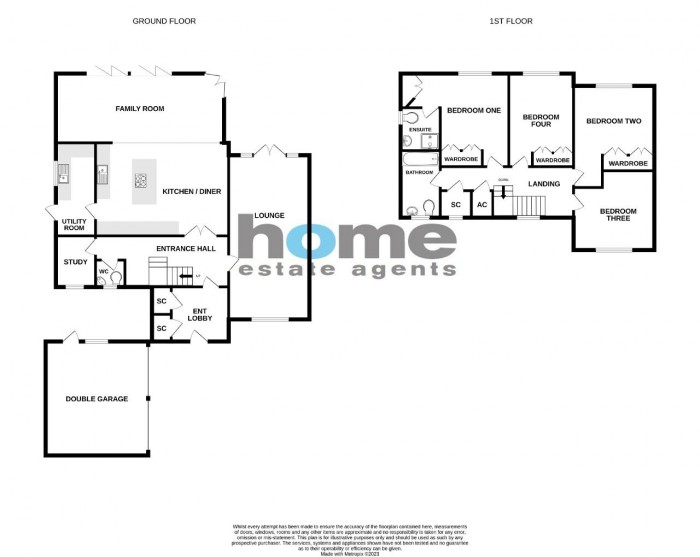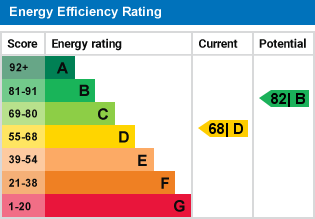
Rarely available four double bedroom detached self-build home located within the heart of this idyllic North Beds village set on a generous plot with approximately 1900sqft of floor area. The central hub of this impressive family home is the open plan, kitchen dining family room with bi-folding doors opening out onto the beautiful landscaped rear garden with its manicured lawn, extensive paved areas for relaxing and entertaining and several water features. The accommodation consists of a lovely entrance hall with a vaulted ceiling Including a skylight window, cloakroom, study, utility room, kitchen, dining family room, and lounge with double doors to the rear garden on the first floor. There are four double bedrooms, an ensuite, and a family bathroom. The front has a large gravelled driveway with extensive parking and a double garage.
A large lobby with a vaulted ceiling with a skylight.
Stairs rising to first-floor accommodation, radiator, doors to
Double glazed window to the front and French doors to the rear and radiators
Natural light floods into this most contemporary-styled room, the hub of the whole ground floor. With bi-folding doors opening onto the landscaped gardens, the kitchen area is stylishly fitted with a range of modern units with a central island unit all with high-end work surfaces. The kitchen is complimented with high-specification appliances. Entertaining guests whilst food prep is taking place within this 'wow factor' room would be a joy. The dining area easily accommodates the longest of tables, whilst the family area makes relaxing and either watching television or listening to music a pleasure.
Double glazed window to the front and a radiator
Double glazed window to the front, WC, wash hand basin, radiator and tiling to splashback areas
Window and door to the side, a range of base and eye level units with worksurface over, sink unit, space for a washing machine and a tumble dryer, radiator and tiling to splashback areas
Double glazed window to the front, airing and storage cupboard, radiator, doors to
Double glazed window to the front, a range of fitted double wardrobes, wall mounted radiator, door to
Double glazed window to the side, shower cubicle with shower over, WC, wash hand basin and tiling to splashback areas
Double glazed window to the rear, fitted double wardrobes and a radiator
Double glazed window to the rear, fitted double wardrobes and a radiator
Double glazed window to the front, fitted double wardrobes, loft hatch and a radiator
Double glazed window to the front, panel bath, WC, wash hand basin, heated towel rail, tiled flooring and splashback areas
Double glazed window to the front
Window and door to the side, power and light, remote electric double doors to the front
Generous gravelled driveway to the front providing off-road parking for several vehicles
A landscaped rear garden with ample entertaining areas to include a large patio area that has been paved with raised steps leading down onto the lawned area, a range of flower/shrub borders, trees, several water features, a shed, side gated access and is enclosed mainly via timber lap fencing.


home means more than just bricks and mortar. home is a feeling that everyone should get to enjoy.
Read More
At home we consistently deliver outstanding results through our comprehensive and effective sales strategies that can be tailored to fit your own specific requirements.
Read More
We see homes and real people living real lives and show every one of them the consideration and respect they deserve.
Read More
Register for Property Updates
Register Here
How much is your property worth? Stop wondering and find out, with a property valuation from home estate agents.
Book Here
Read what our clients say about home estate agents.
Read More
Meet the Team that keep home estate agents moving.
Read More
Contact us here and we can assist you further.
Contact Us



