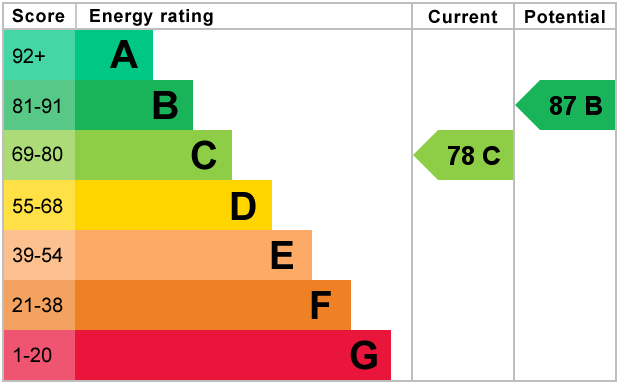
A double fronted detached townhouse set in a cul de sac within the popular Woodlands Park area of Bedford. Boasting generously spacious interiors spanning over 1500 square feet, this property presents flexible and versatile accommodation within this desirable location. The ground floor features an expansive open-plan kitchen/diner, seamlessly integrating modern living with functionality, which is ideal for entertaining guests or relaxing with family. On the upper floors, the property comprises four well-appointed bedrooms, each offering good-sized accommodation with the main bedroom featuring an en-suite shower room. With ample space for a growing family, this residence is truly an ideal family home that caters to every need. Furthermore, the property includes a family room garage conversion, providing additional living space that can be utilised to suit individual preferences, whether as a playroom for children, a home office, or a cosy den to enjoy quiet moments of solitude. The versatility of this layout ensures that residents have the flexibility to adapt the property to their unique lifestyle requirements. Nestled in a tranquil cul-de-sac setting within a popular location, this residence offers the perfect blend of peaceful seclusion and convenient access to local amenities, schools, and recreational facilities. The private garden provides an excellent addition to the home. In conclusion, this detached townhouse epitomises contemporary living at its finest, offering a harmonious fusion of style, comfort, and functionality. With its spacious interiors, modern amenities, and excellent location, this property represents an exceptional opportunity for a buyer seeking a refined home in a sought-after location.
Woodlands Park is a modern development on the north side of Bedford.


home means more than just bricks and mortar. home is a feeling that everyone should get to enjoy.
Read More
At home we consistently deliver outstanding results through our comprehensive and effective sales strategies that can be tailored to fit your own specific requirements.
Read More
We see homes and real people living real lives and show every one of them the consideration and respect they deserve.
Read More
Register for Property Updates
Register Here
How much is your property worth? Stop wondering and find out, with a property valuation from home estate agents.
Book Here
Read what our clients say about home estate agents.
Read More
Meet the Team that keep home estate agents moving.
Read More
Contact us here and we can assist you further.
Contact Us




